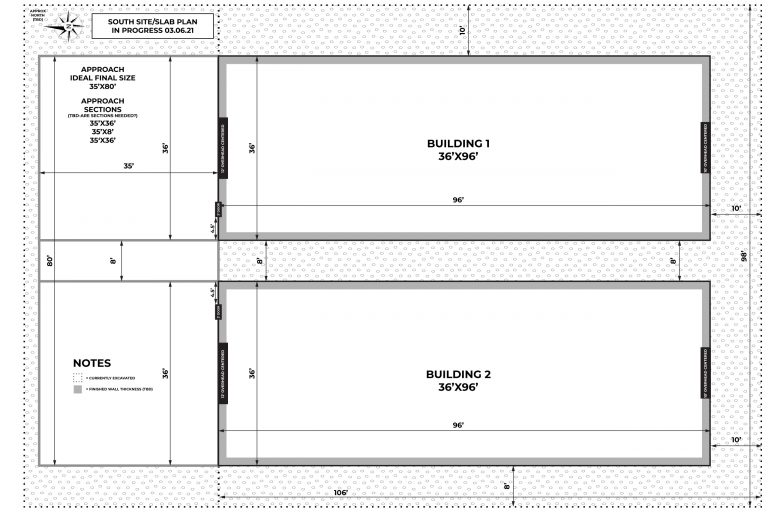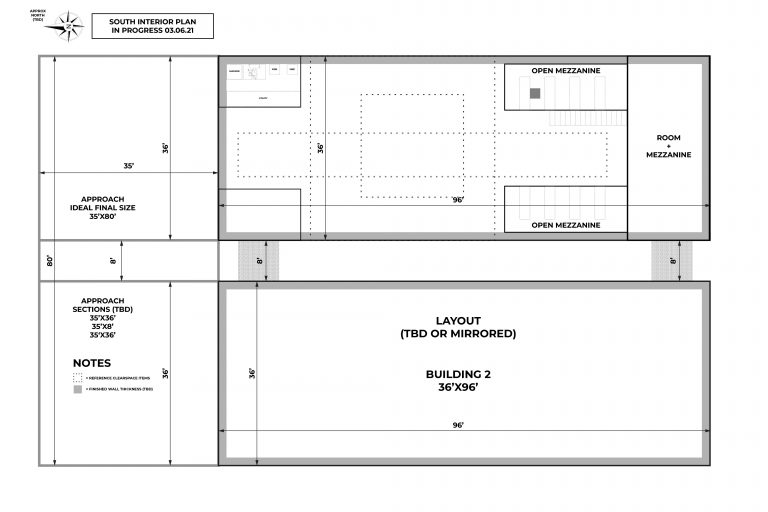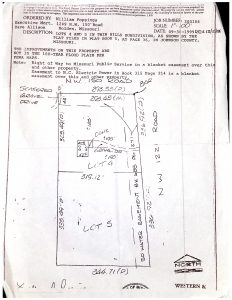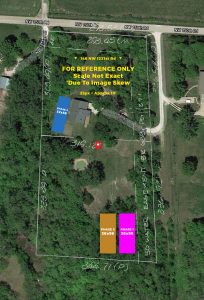LAST UPDATE: 03.08.21
If you have any questions, call or text Marcel LaPlante at
816-547-3411.
If the call is sent to voicemail,
please text. My service at the site occasionally sends calls to voicemail without notifying me of
the incoming call.
PHASE 1 : SOUTH BUILDING 1 + SEPTIC
EXCAVATION + PAD 1
TARGET COMPLETION
04.15.21 TBD
DAYS REMAINING
SEPTIC
TARGET COMPLETION
TBD
DAYS REMAINING
BUILDING + ROUGH IN
TARGET COMPLETION
07.31.21
DAYS REMAINING
ELECTRICAL
TARGET COMPLETION
08.31.21
DAYS REMAINING
PLUMBING
TARGET COMPLETION
08.31.21
DAYS REMAINING
PHASE 1 : PLANNED DIMENSIONS + FEATURES
- Building 1 = 36’x96′
- Septic = (TBD)
- Final approach pad size for both building 1 + 2 = 35’x80′
- Overhead Door North Side = (TBD)
- Standard Door on North Side = (TBD)
- Sliding Door South Side = (TBD)
- Electrical and HVAC only, no plumbing.
PHASE 1 CHECKLIST + STATUS
EXCAVATION + PAD 1
On hold, waiting on fill
SEPTIC
On hold, need to have preliminary meeting.
BUILDING + ROUGH IN
On hold pending excavation and slab.
ELECTRICAL
On hold, need to have preliminary meeting.
PLUMBING
In planning.
IMPORTANT NOTES + ALERTS
- No plumbing in south buildings. Electrical and HVAC only.
- Target completion dates still pending conversation with Bob, fill availability, contractors, etc.
- Need to keep in mind the 50 foot easement
- Adjusted the plan to 10 foot clear area on the East (for easement)
- Decreased to 8 foot clear elsewhere to keep the 36′ building width
- Increased size of approach pad on the North/South Dimension to 35′
- Final approach pad size = 35’x80′
PHASE 2 : SOUTH BUILDING 2
PAD 2
TARGET COMPLETION
TBD
DAYS REMAINING
BUILDING + ROUGH IN
TARGET COMPLETION
TBD
DAYS REMAINING
ELECTRICAL
TARGET COMPLETION
TBD
DAYS REMAINING
PLUMBING
TARGET COMPLETION
TBD
DAYS REMAINING
PHASE 2 : PLANNED DIMENSIONS + FEATURES
- Building 2 = 36’x96′
- Final approach pad size for both building 1 + 2 = 35’x80′
- Overhead Door North Side = (TBD)
- Standard Door on North Side = (TBD)
- Sliding Door South Side = (TBD)
- Electrical and HVAC only, no plumbing.
PHASE 2 : CHECKLIST + STATUS
EXCAVATION + PAD 1
Pending phase 1.
SEPTIC
Pending phase 1.
BUILDING + ROUGH IN
Pending phase 1.
ELECTRICAL
Pending phase 1.
PLUMBING
Pending phase 1.
PHASE 3 : WEST BUILDING
PAD 2
TARGET COMPLETION
TBD
DAYS REMAINING
BUILDING + ROUGH IN
TARGET COMPLETION
TBD
DAYS REMAINING
ELECTRICAL
TARGET COMPLETION
TBD
DAYS REMAINING
PLUMBING
TARGET COMPLETION
TBD
DAYS REMAINING
PHASE 3 : PLANNED DIMENSIONS + FEATURES
- Building 3 = 32’x88′
- Plumbing
- Electrical
- HVAC
PHASE 3 : CHECKLIST + STATUS
EXCAVATION + PAD 1
Pending phase 2.
SEPTIC
Pending phase 2.
BUILDING + ROUGH IN
Pending phase 2.
ELECTRICAL
Pending phase 2.
PLUMBING
Pending phase 2.




